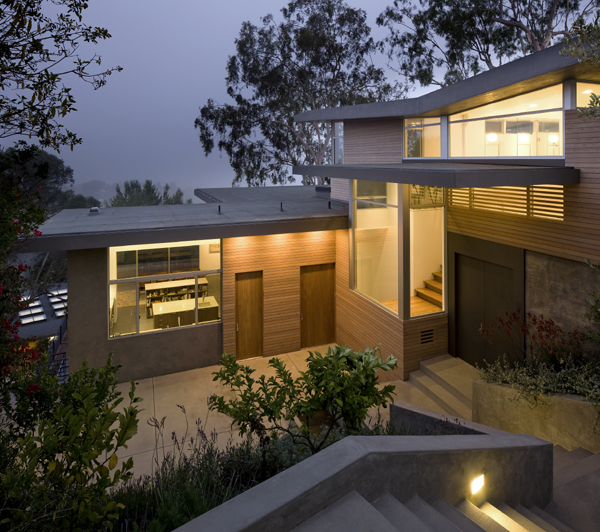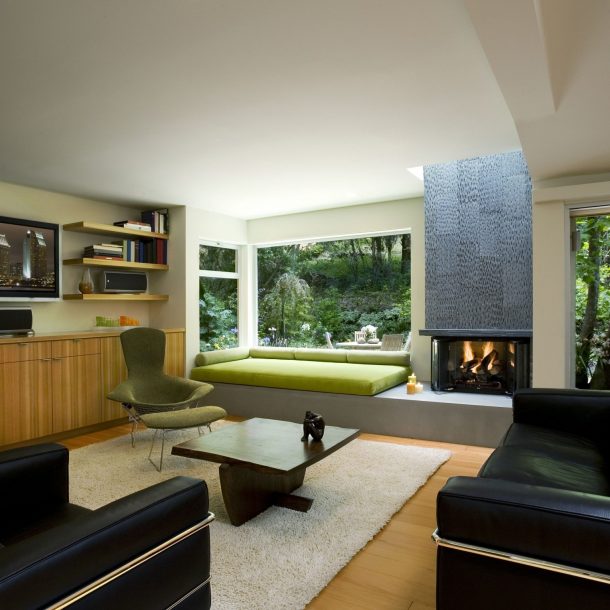
Lady of the Canyon
Atomic Ranch
Printed Issue: Spring 2012
ext: Michelle Gringeri-Brown
Photography: George Pesce & Briand Guzman
Zander Lichstein bought his 1957 house from the second owners in 2001, Located in Santa Monica Canyon, by 2006 he and his wife, Morina, were debating adding on versus moving to a larger place, but they loved their neighborhood and the midcentury details of the 1 ,860-square-foot home.
The couple met with several architects and even hired one before deciding it just wasn’t the right fit. Second up to bat was Cory Buckner. “[The first architect] did not under-stand the driving elements we loved about our midcentury home, such as maximizing views and privacy, the warmth of the natural beam construction and catching the ocean breeze here in the canyon,” says Morina. “We were certain Cory was the right architect to work with when she climbed our hill and our rooftop, observed the wind and the sun’s path, and appreciated the design elements we enjoyed about our home.”
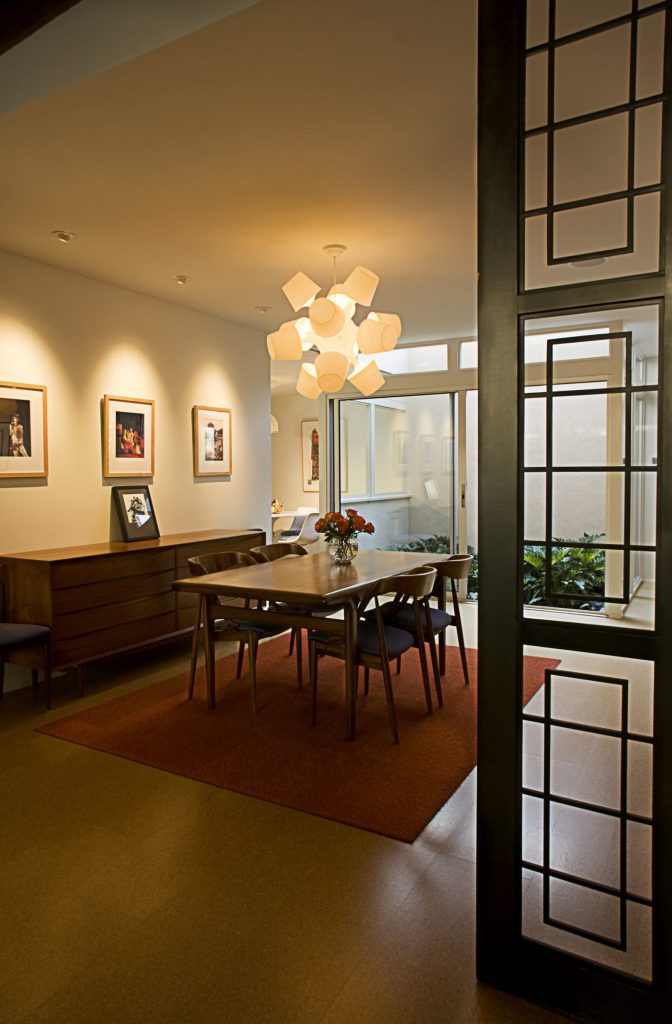
“We had seen Cory’s work in a few publications and assumed that she would be out of our budget,” adds Zander. “However, at our first meeting, it was obvious that she understood exactly what we valued in our original home, and exactly how to make the expansion fulfill our dreams for the house. She also struck us as very practical, experienced and easy to communicate with. Cory returned a few days later with sketches and a scale model that totally nailed it. The final plans are nearly indistinguishable from that first proposal it was that spot-on.”
Buckner has serious roots in midcentury architecture. In addition to new construction emblematic of the era, and high-end renovations like Courteney Cox’s $20 million A. Quincy Jones home in Beverly Hills, she wrote the book-literally-on Jones in 2002. And her interest wasn’t just professional: after losing their 1961 modem home in Malibu to a brush fire, in 1993 Buckner and family moved to a midcentury home designed by Jones, Whitney R. Smith and Edgardo Contini in Brentwood’s Crestwood Hills.
“Of the 350 homes in our neighborhood, only 31 houses remain of the original 160 designed by the joint venture known as the Mutual Housing Association,” Buckner explains. “We restored the house and tried to establish an HPOZ (Historic Preservation Overlay Zone) in our area, but were unsuccessful since we did not have the backing of two-thirds of the community.
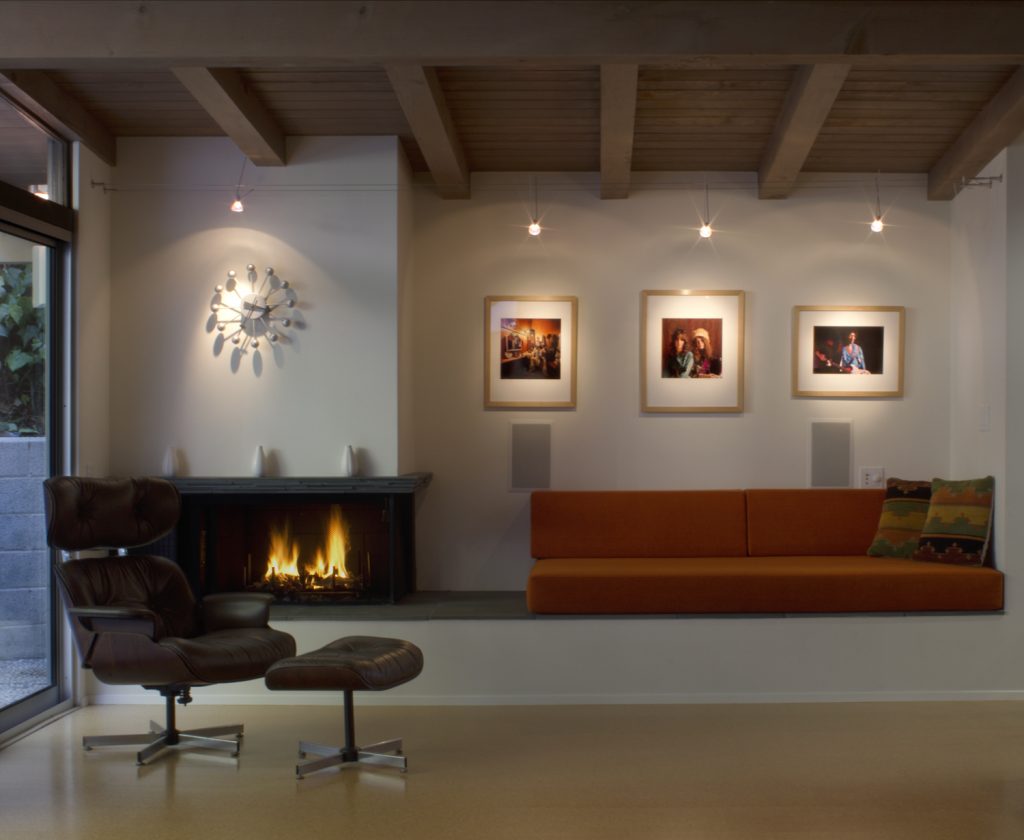
“In an effort to save the few remaining MHA houses, I submitted ours and four others for monument status with the City of Los Angeles. After a great deal of persuading, we were granted historic status for four of the five. Every few years after that first submittal, I would gather together applications for another four houses until we had close to half declared historic. Recently, individual homeowners have submitted their own houses and we now have more than half of the remaining structures declared Historic Monuments with the city.”
The Lichsteins’ home had two bedrooms, one of which they use as an office, and a single bath, but they wanted more room for a future family. Buckner’s proposal called for a master suite, two bedrooms and two more baths in a butterfly roofed second story, as well as a playroom on the ground floor. The existing kitchen was remodeled and a wall removed to open it to the living and dining rooms. The back bedroom was turned into a family room with accordion doors that can close it off from the living room or the play area. Radiant heating was installed throughout and a new fireplace and built-in seating added to the living room.
stair placement, rooflines, etc.,” recalls Zander. “Before we started the process, I had sketched every roofline that I could imagine integrating with the existing pitches. Cory’s butterfly solution, and the rearrangement of the first floor, were both surprises and brilliant solutions to the problems that we tried to solve on our own.”
“The basic structure of the addition was designed to echo the midcentury structural system of exposed beams and 1″ x 6″ tongue-and-groove ceilings,” Buckner says. “Clerestory windows and a butterfly roof further give a nod to the original character of the house. Because it is set against a hillside, it was important to capture as much light as possible.”
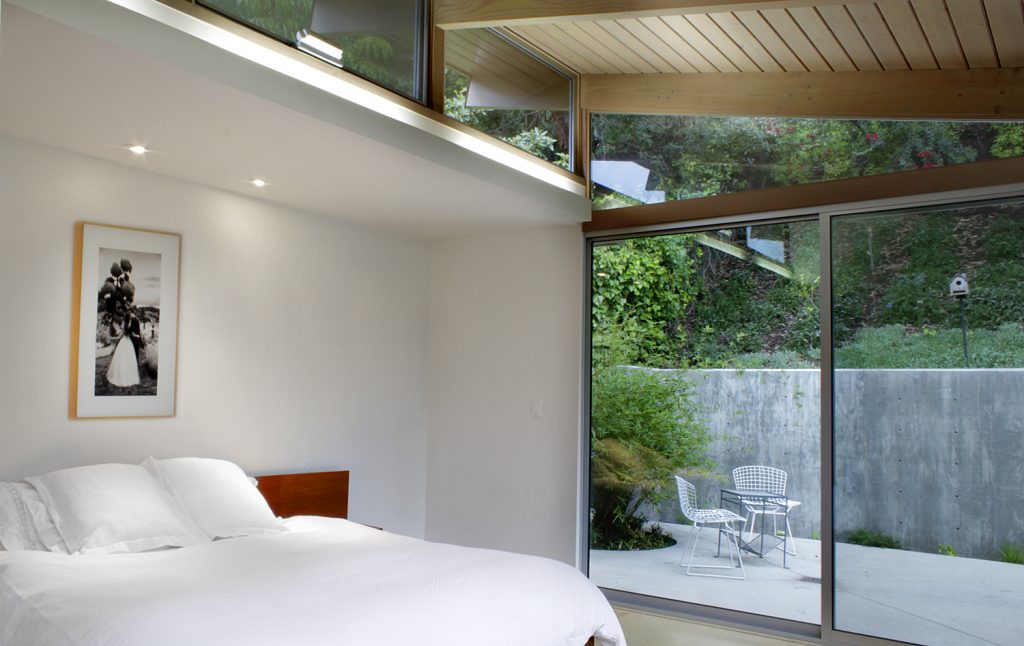
The couple chose the finish materials, making sample boards and sharing them with Buckner in what Morina calls “disaster check” meetings. “Cory sent us to Ann Sacks, where we found the subway tile used in the guest and children’s baths, as well as the l’ x 2′ floor tiles we had loved at another home she worked on. One thing Cory absolutely drove was the selection of the neutral subway tile in our kitchen. We had fallen in love with a wonderful retro orange/red/lime glass backsplash tile that would have ruined the room, and she knew it and kindly steered us back to safer ground. We love our kitchen now, thanks to her help.
“On the baseboards, Cory actually suggested a modern solution of a simple reveal versus a traditional molding. We wish we took her advice, but at the time thought it might look too minimal not to have a baseboard.”
The project took two years, almost double the predicted time, the Lichsteins say. During that period, they went through two contractors, had several vendor issues and put things on hold when their son, Oliver, arrived early and spent five months in NICU.
“The biggest challenge to the project was meeting the city’s requirements for remodels that exceed 50-percent added footage,” Buckner explains. “Since the original house was so small to begin with, it was impossible to avoid falling under those restrictive requirements. A great deal of time and engineering was needed to prove [the integrity of existing foundations, as well as adding new foundations and two-story retaining walls to meet current code and support the hillside beyond.”
“Everyone says that construction estimates of time and money should
be doubled,” relates Zander. “It was true [in our case] and that was a challenge. But the biggest surprise was how difficult each decision point is, and the level of detail each step can involve when you are working with a contractor on a time and materials basis. For example, the precise layout of tile to minimize odd joints required foresight and planning all the way back to the framing stages.”
“The extent of the demolition and shoring up of our existing home was shocking to us; nearly every wall was torn down to the studs,” adds Morina. “The office and its accompanying bath-room downstairs were the least touched by construction, but even there we replaced a closet with a Murphy bed and file cabinets, and added an egress window. In addition, that bathroom’s beautiful yellow and grey ’50s tile work was damaged by the demolition on the opposite side of the wall. [Fortunately], our amazing original wood beam living room and office ceilings only need a teeny touchup after construction.”
“Now that we are all done and in our refreshed midcentury home … on the lot and in the neighborhood we love, it might have all been worth it,” muses Zander. “We love the home Cory designed for us and with us. A testament to her design is that most visitors have a hard time identifying which areas of our house were part of the addition. In an era of monster lot-fillers, I think every one of our neighbors has told us how delighted they were with the seamless look and matched scale that we achieved.”

