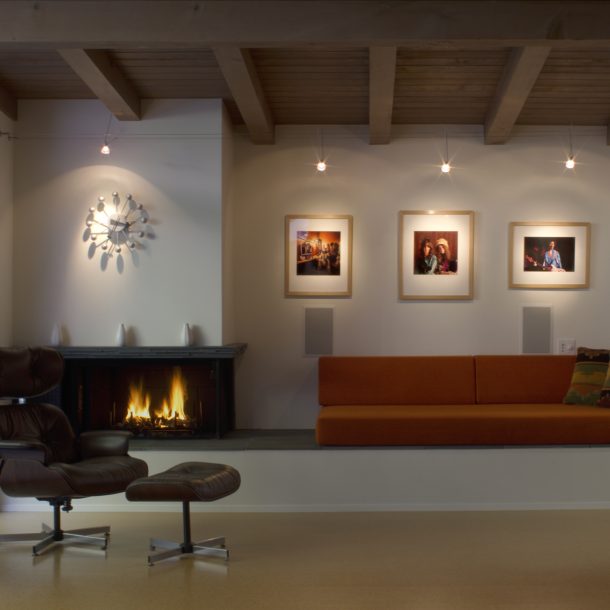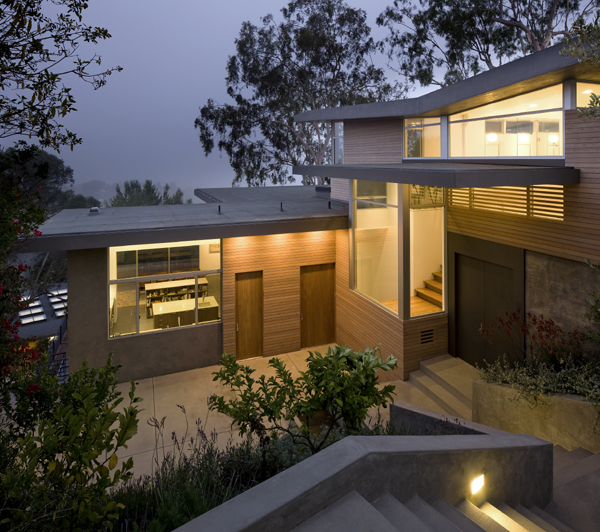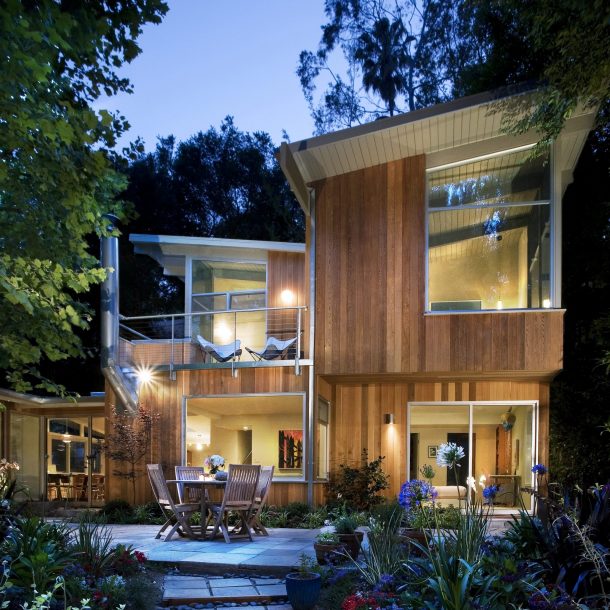
AIA Home Tour Q&A
AIA | Los Angeles
We continue our AIA Los Angeles Spring 2011 Home Tours architect interviews with Cory Buckner, AIA, designer of the Brentwood Residence. In this edition, she answers questions regarding the home’s floorplan and offers an interesting take on the historical difference between East and West of Los Angeles. Read on to find out more.
1. Did the environment or culture where the home was built influence the design?
The house is situated within a well-known architectural community that was originally designed by A. Quincy Jones, Whitney R. Smith, and Edgardo Contini in the late 40s. I wrote a book on Jones and am very familiar with the modernist houses that were once called Mutual Housing Association. My husband, architect Nick Roberts, and I live in one of the original houses within walking distance of the project. The primary objective was to design a residence that would fit into the community of modest-scaled homes. To minimize the bulk of the project, the house was placed back from the street and presents an elevation that is only 8 ft. high from the street level. Stepping down the hillside, the house gives the impression that it is smaller than it is.

The design of the house is very influenced by the neighboring modernist homes. The use of butterfly roofs for the house and the separate artist’s studio at the rear of the property allowed for generous clerestory windows, which in turn created a floating roof. In addition to the clerestories, all of the MHA houses featured plentiful glass, which celebrated the connection of indoor and outdoor space. Exposed materials such as concrete block, redwood siding, and plywood were used throughout the original MHA houses; the Brentwood House featured cedar siding, glass walls and exposed concrete that blend well with its neighbors.
2. How do you see the project now that it is finished?
I am particularly proud of the Brentwood Residence. Crestwood Hills in Brentwood is a postwar modernist community where I currently live and have been very active in preservation, working on over a dozen architectural projects in the community. A primary objective of this project was to create a design that blends and enhances the character of the community; the Brentwood Residence carries on the modernist legacy of the neighborhood.
Successful architectural projects require a team of people to carry through a vision. They are particularly dependent on a client that is not only supportive of the design, but willing to put in time and money to see the structure built to the highest standards possible. I see the project as a collaboration with my clients, with their sophisticated sense of design. I also credit the superb work of the flexible and patient David Stumfall and Randy Hayden of Palisades Construction.
3. What is your favorite feature of the home?
It is a pleasure to watch my clients and their two daughters enjoy their new home; each with their own personal space but sharing an open plan kitchen, living, and dining area. The floor plan is not technically considered a feature, but it is the element that makes the house work as well as it does; it is my favorite feature of the house.
4. What are your thoughts on the difference between the eastern region and the western region of the 405 freeway?
The relationship between West Los Angeles and downtown has mutated over the years: in the early twentieth-century the beach resorts of Santa Monica and Venice were a short ride away from Los Angeles on the Red Car, but separated from the city by undeveloped farmland.
Attracted by the weather, plentiful employment in the aircraft industry, and the overall beauty of the Los Angeles area, World War II veterans came in droves, creating a dire need for housing. The optimistic flush and healthy employment of those early postwar years fueled the American dream of home ownership, with one and often two cars in the garage. With the support of the Federal Highway Administration’s freeway program, it created an Arcadian paradise far away from the city center, pushing into the San Fernando Valley and creating Westside communities such as Brentwood, Palms, and Mar Vista.
The rush to the suburbs of the 1950’s and 60’s had its dark side: the abandonment of traditional residential communities in the city center. In neighborhoods such as Bunker Hill, West Adams, and Hollywood, mansions were subdivided into rooming houses, and environmental quality suffered.
By the 1980’s and 90’s, however, a reverse trend became visible; as Westside real estate prices became stratospheric, young families and creative professionals sought out affordable space in diverse and lively communities such as Hollywood, Silverlake, Echo Park and Mount Washington. With them came an infrastructure of coffee shops, restaurants, shopping and entertainment, turning previously blighted neighborhoods into lively, multi-cultural, and youthful communities with easy access to the downtown arts and entertainment scene.
The 405 freeway had been approved in 1955 to accommodate the booming population, with little thought that by the early 21st century it would come to represent a great divide. Since then it has become the busiest and most congested freeway in the United States.
For those of us who live west of the great divide, by early afternoon until shortly after 7pm we are denied an easy access to the east; there is no traversing the city in a timely manner. This means that those who are east of the 405 are literally cut off from downtown cultural activities. Some efforts have been made to bring performance spaces, galleries, and museums to the tony Westside, but they will always lack the historical layering and cultural complexity of the affordable city center.
Lacking a cultural center on the Westside and denied access to the livelier areas on the Eastside, has forced Westsiders into a more insular lifestyle; the single family home has become the source of entertainment. In the last decade, the proliferation of estates with gourmet kitchens, screening rooms, pools, spas, and vast areas for entertainment, has changed the character of many communities.
The lack of affordable workforce housing on the Westside, and the economic success of Santa Monica has meant that a small army of staff and workers commutes daily from the Eastside and the Valley, and flees for home in the early afternoon, clogging all arteries leading to the 10 and 405 freeways. Until there is a public transport system and more affordable housing on the Westside, there appears to be no hope of joining back the East and West sides of Los Angeles.

