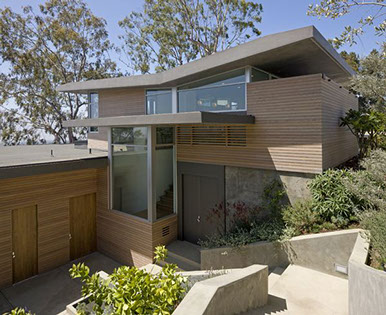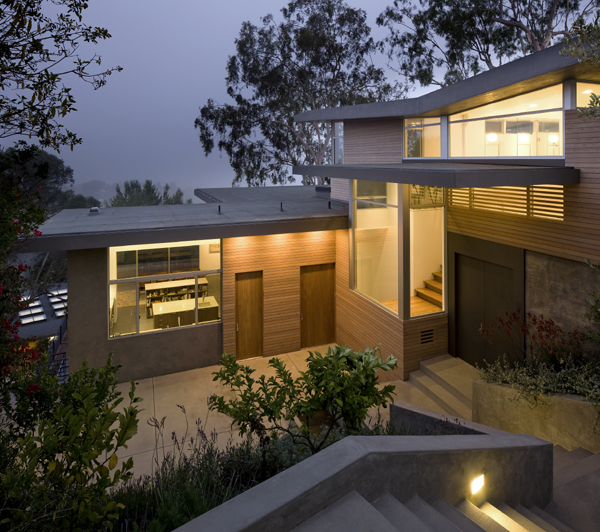
The Korman Residence by Cory Buckner Architects
Contemporist
Click here to read original story.
Cory Buckner Architects designed a second story addition and entire house remodel for the Korman residence in Brentwood, California.
In 2005, Dr. Jeremy and Ann Korman commissioned Cory Buckner, Architect to design a remodel to their Brentwood home. With two daughters and a French bulldog, named ZsaZsa, they had long outgrown their 1700 square foot ranch house built in the 50s. They longed for contemporary, comfortable space for their family.
The program for the project included a second story addition to house a master suite, a home office for Dr. Korman, a surgeon, and a painting studio for Ann. Situated at the bottom of a canyon, the entrance to the original house was 66 steps from the street to the front door. The new design incorporated a bridge to an entrance at the second floor addition reducing the steps to 44. The former master bedroom on the lower level became one daughter’s room and two small bedrooms at the rear of the house were combined to make a suite for the other daughter.
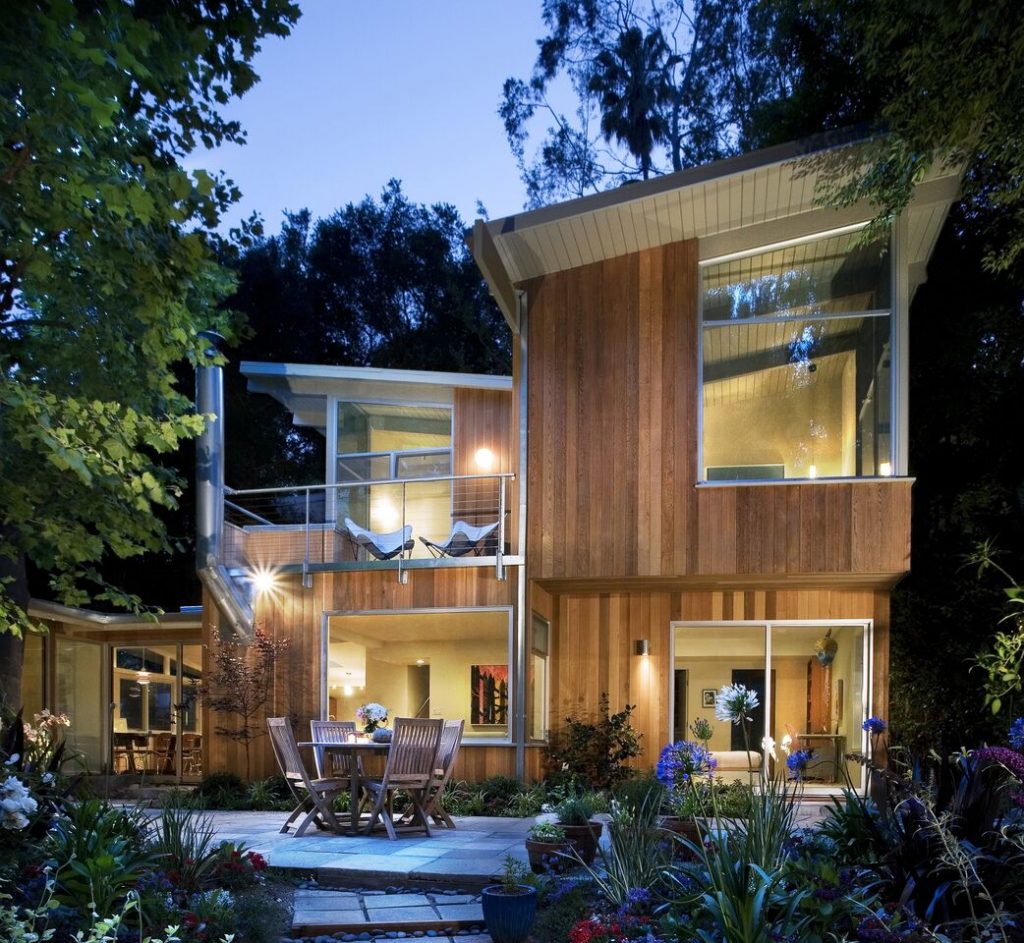
The entire house was impacted by the remodel with most of the house being demolished. The former master suite, kitchen, and dining roof structure remained intact but many interior walls were demolished or reconfigured.
Ann was drawn to the postwar post and beam architecture of the modernist era and selected Buckner who specializes in mid-century modernist architecture remodels and restoration. The house is located just outside of Crestwood Hills, formerly called the Mutual Housing Association tract, designed by A. Quincy Jones, Whitney R. Smith, and Edgardo Contini in the late 40s. Buckner has restored or remodeled more than a dozen houses in the neighborhood and is author of A. Quincy Jones published by Phaidon Press.
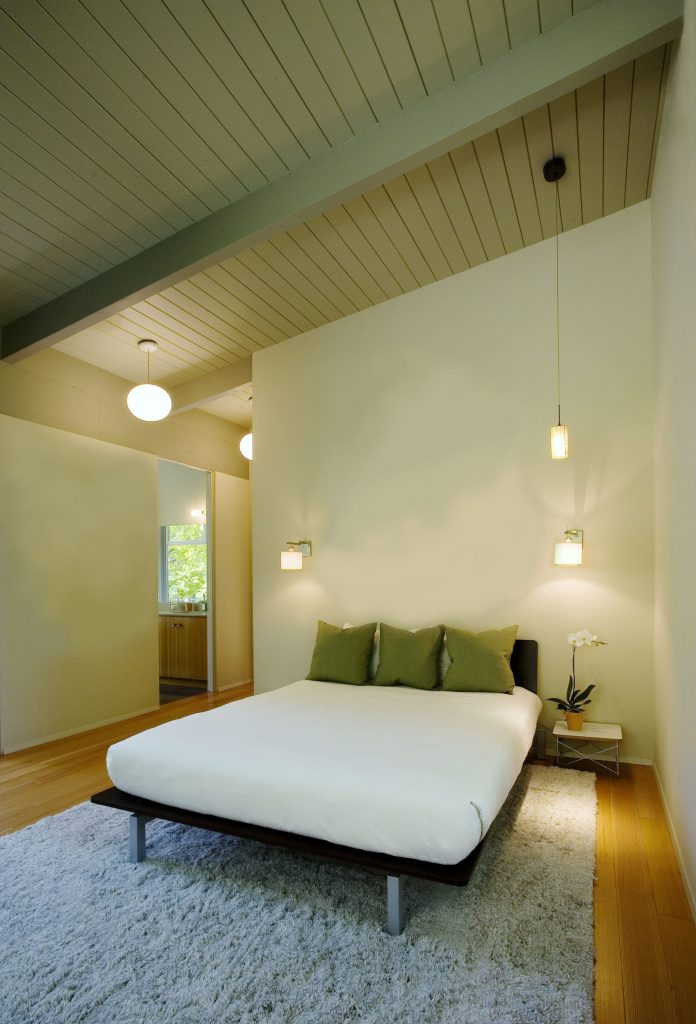
Because the house is set at the bottom of a canyon it was important to capture as much light as possible. Buckner designed a butterfly roof structure for the second story addition in order to capture light from high clerestory windows that reach up to the ceiling. Some of the window configurations on the original house incorporated
posts and worked well with the second story addition designed as an exposed post and beam structure. Skylights were added in the kitchen and over the fireplace, which in addition to adding light in the living room accents an articulated tiled fireplace mass. All bedrooms face patios or decks with sliding glass doors that dissolve the boundary of indoor and outdoor space.
The finish material palette was kept appropriate for a house tucked into a wooded canyon. The existing house was finished in rough sawn board-and-batt with a composition shingle roof. The new house is clad in new growth cedar tongue and groove siding with a roof covered in slate green gravel. Douglas fir flooring and cabinets were used throughout the project. The countertops are Ceasarstone, tile is either recycled tiles from ModernArc or glass tiles from Ann Sachs.
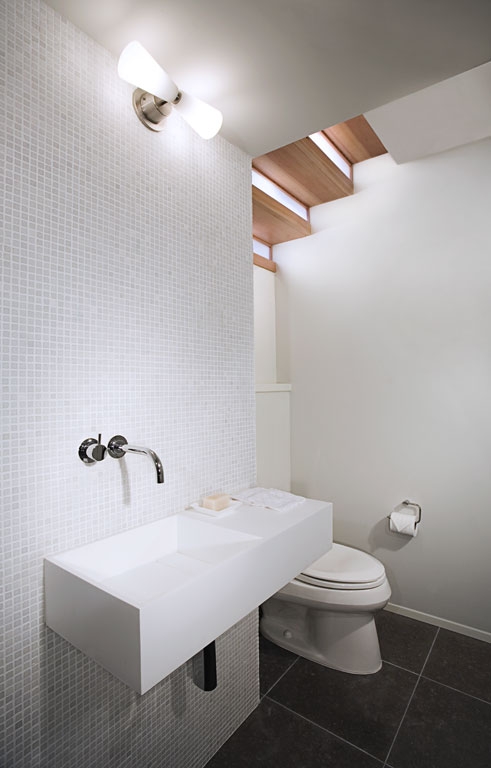
Shortly before demolition began, Ann sold or gave away all of their furniture with the idea of purchasing all new furniture for the project. As the daughter of an art collector, she has an exquisite eye for design. She worked closely with the architect in selecting every piece of furniture and finishes. To start the collection on the right foot, at the beginning of the project, her father gave her a George Nakashima dining table and coffee table.

