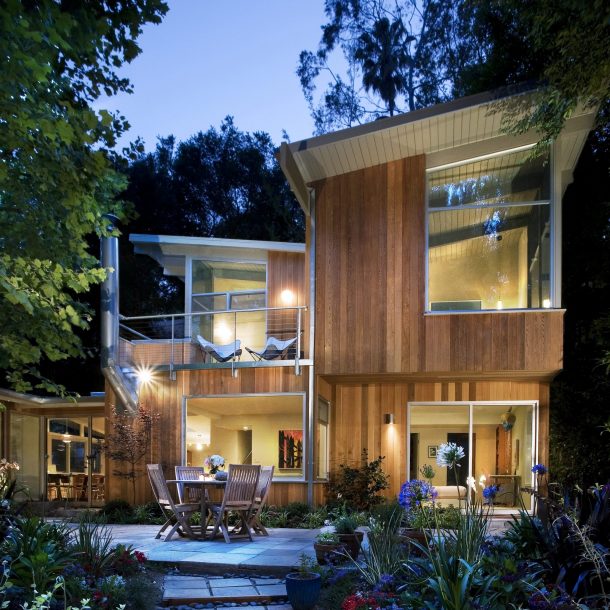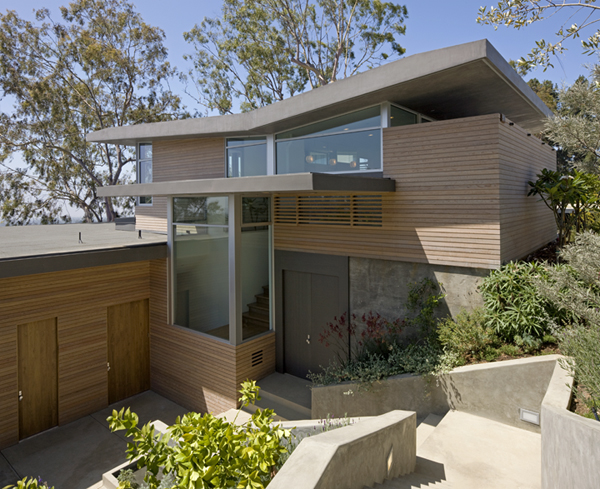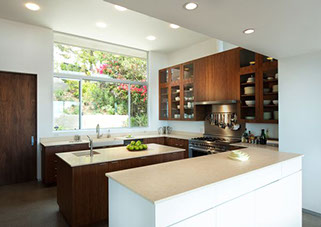
Pro Portfolio: Cory Buckner’s Brentwood modern
Los Angeles Times
Design, Architecture, Gardens,
Southern California Living
(September 5, 2011 )
Click here to read original story.
Cory Buckner Architects recently finished a Brentwood residence designed to make the most of its natural surroundings. It’s the latest installment of Pro Portfolio, our feature posted every Monday in which we look at a recently built, remodeled or redecorated home with commentary from the designer.
Project: Demolish a nondescript 1,900-square-foot house and build a 4,000-square-foot residence for a family of four, plus a 1,400-square-foot artist’s studio.
Location: Brentwood.
Architect: Cory Buckner Architects. General contractor: Palisades Construction, principal David Stumfall and supervisor Randy Hayden, (310) 454-5728.
Architect’s description: This property is situated in the well-known postwar architectural community of Crestwood Hills, designed by architects A. Quincy Jones, Whitney R. Smith and structural engineer Edgardo Contini. The site had been occupied by a two-story house untouched since the late 1950s with breathtaking views of the Santa Monica Bay and city lights.

With just the top 6 feet of the new house visible at street level, the Brentwood residence appears as a modest statement among the neighboring postwar Modernist homes. Stepping down the hill, the house blends in with neighboring houses and affords each level of the house breathtaking views of the Bay.
Exposed natural materials, large expanses of glass dissolving the boundary of indoor and outdoor space and a butterfly roof address the Modernist architecture of the surrounding community.

With the primary view and exposure to the south, the use of passive solar devices such as appropriately sized roof overhangs minimize the sun’s effect in the summer and maximize heat gain in the winter. Operable windows and doors on the lower floors capture funnel ocean breezes, with air circulation also helped by clerestory windows at the top of the house.

